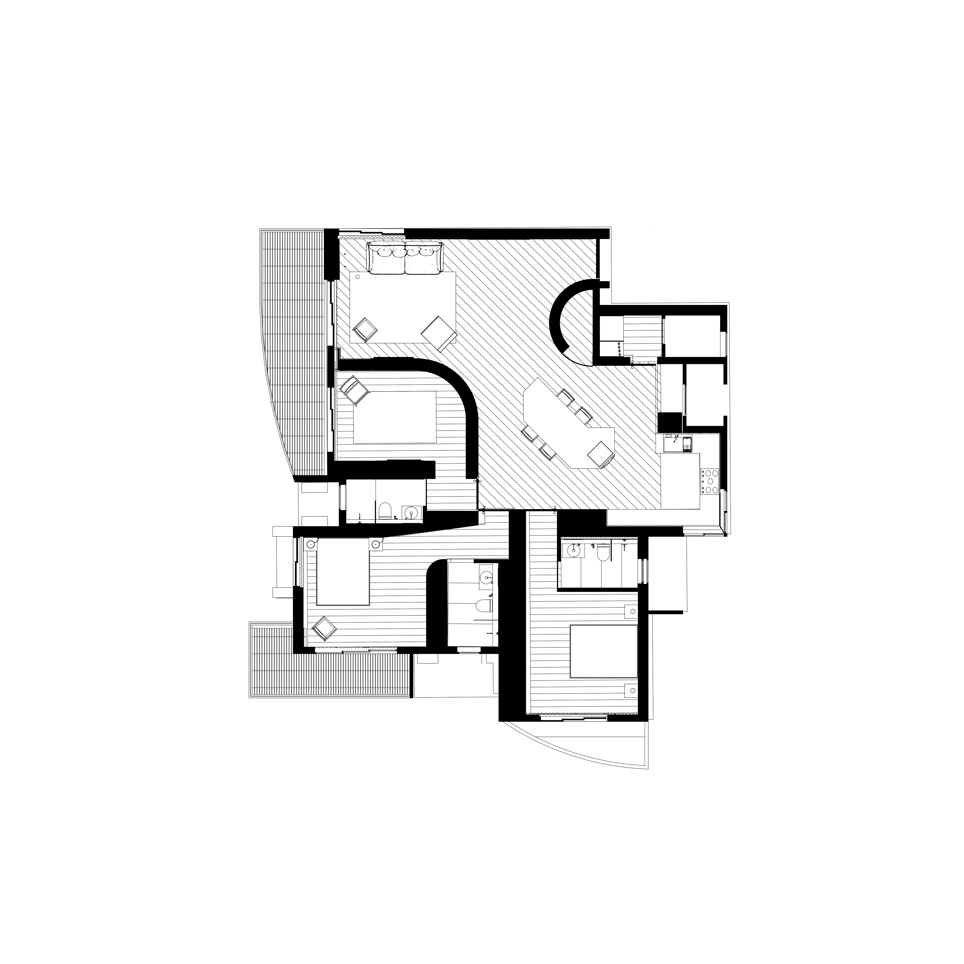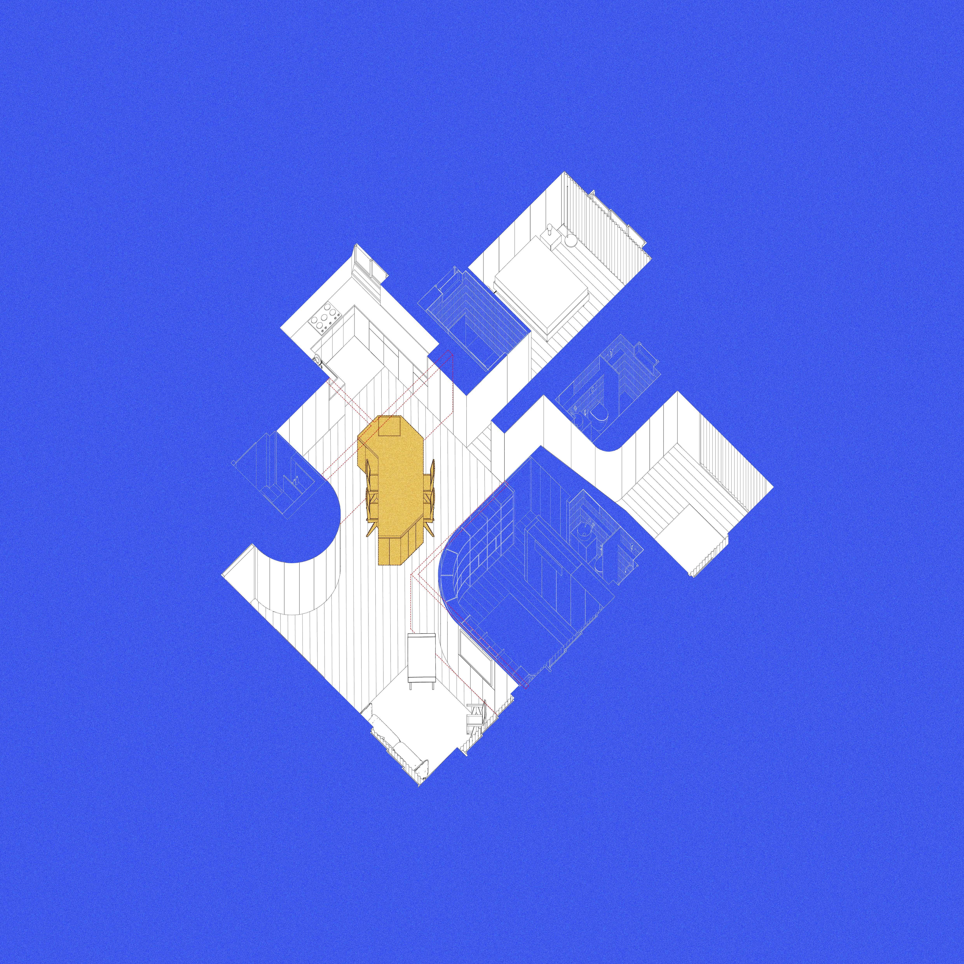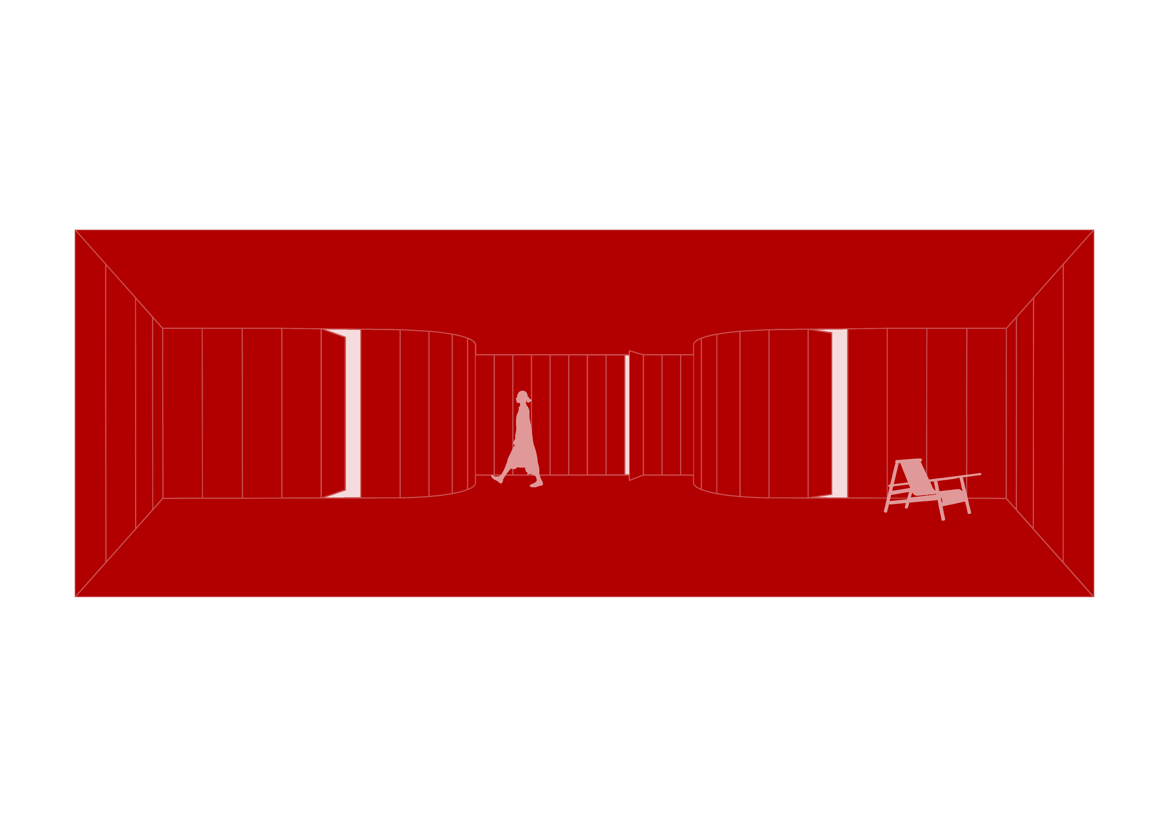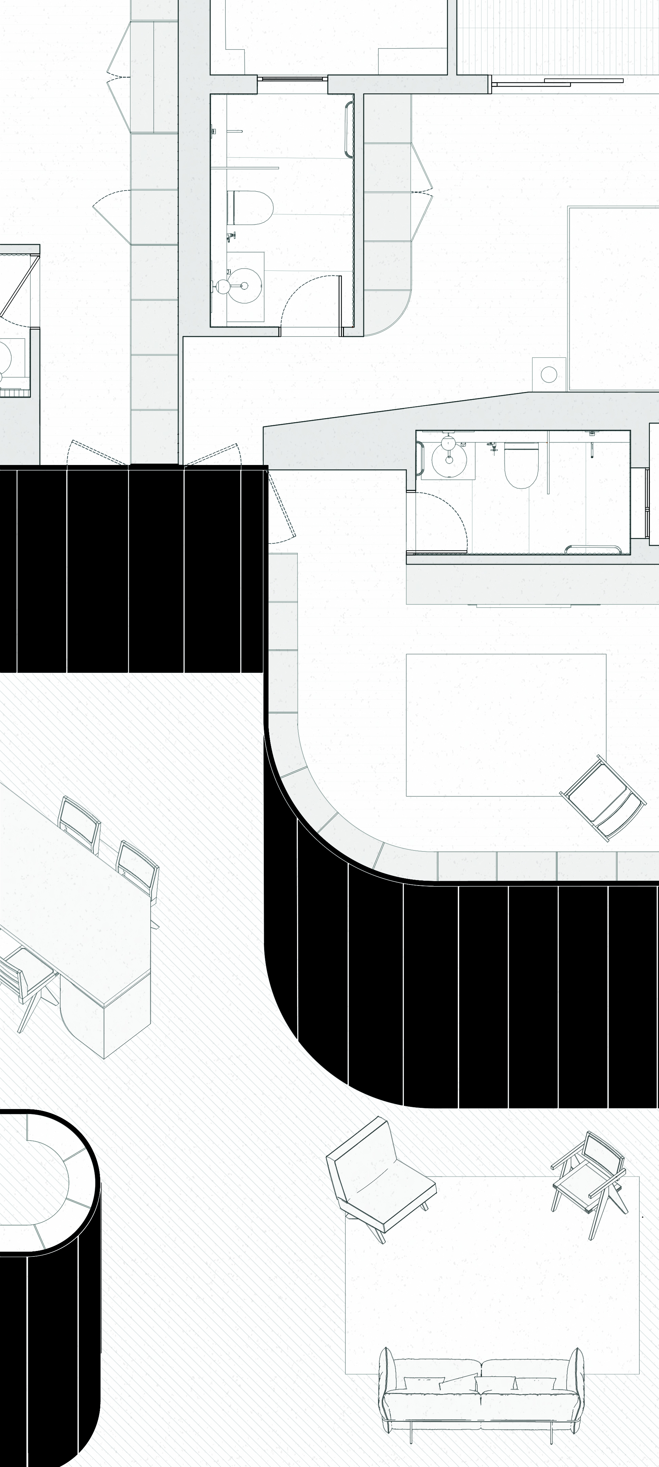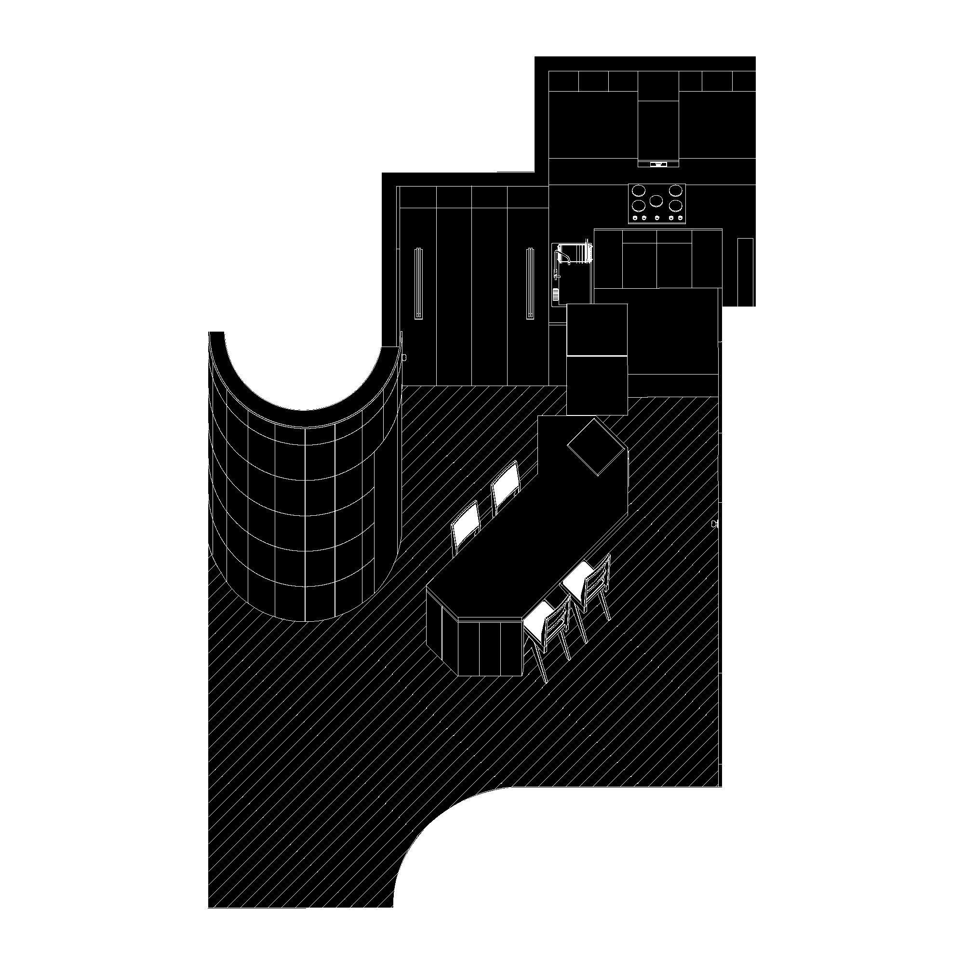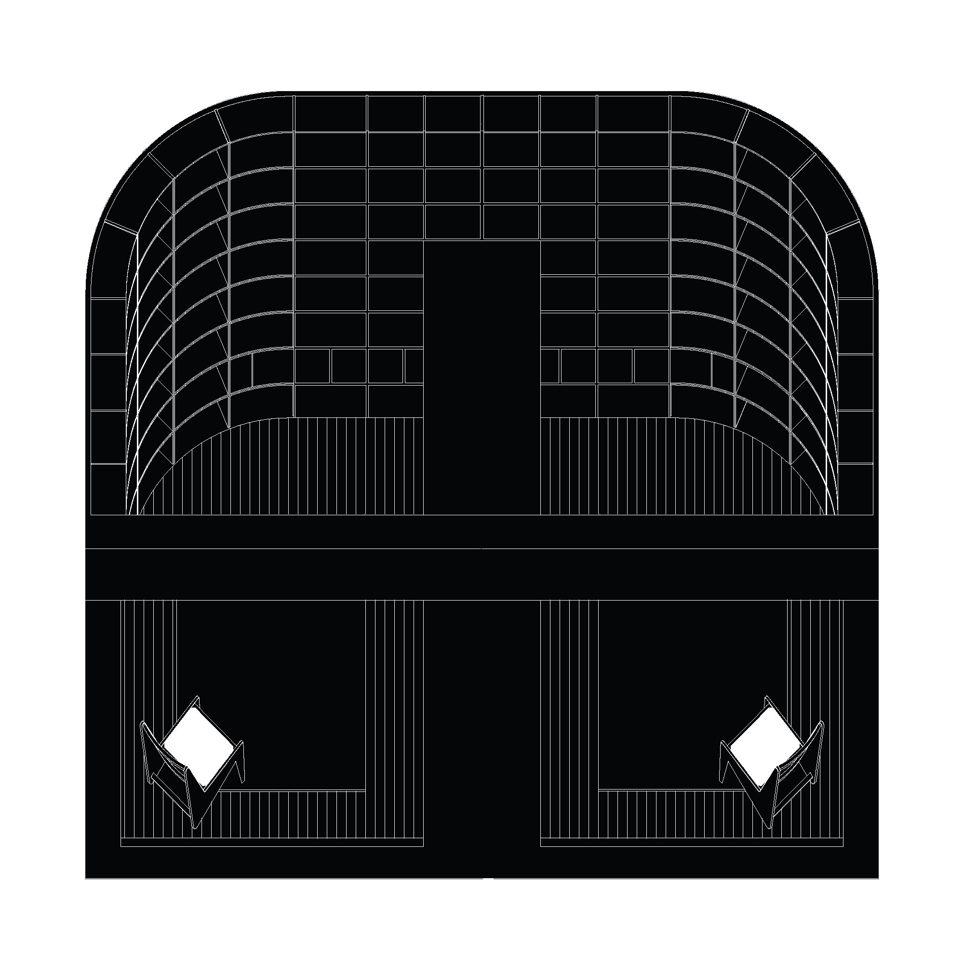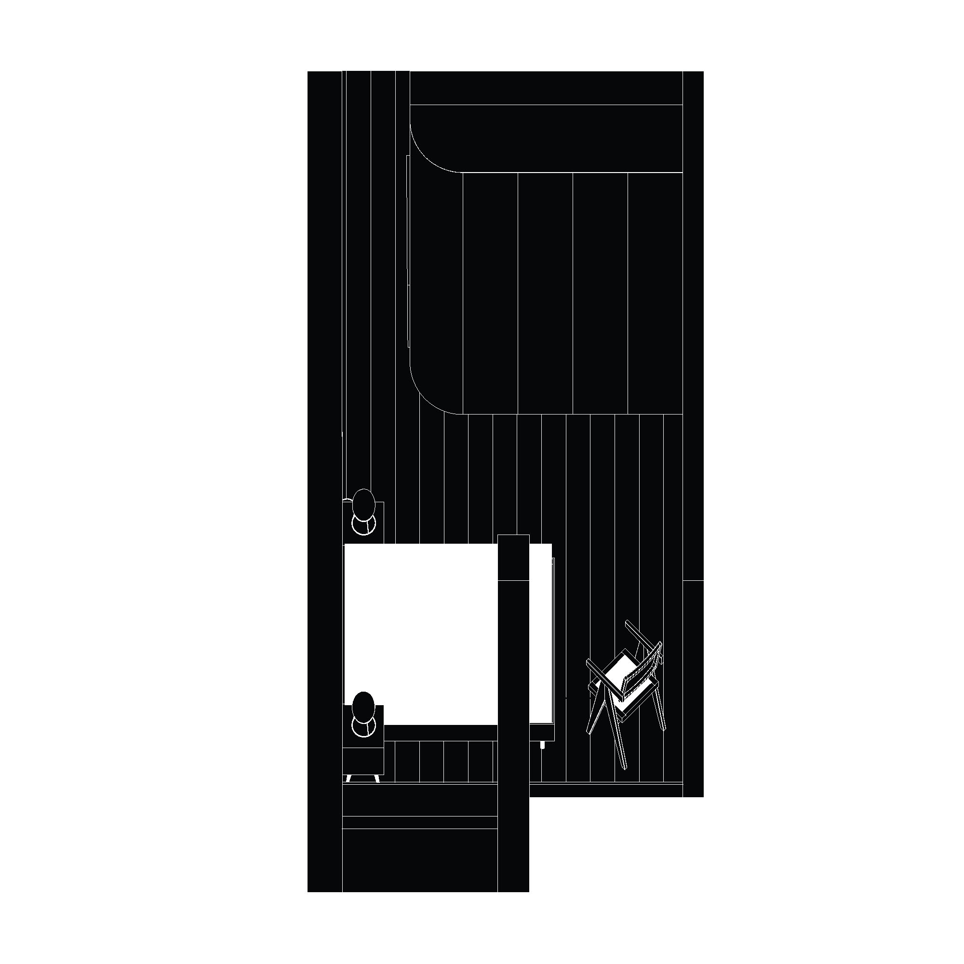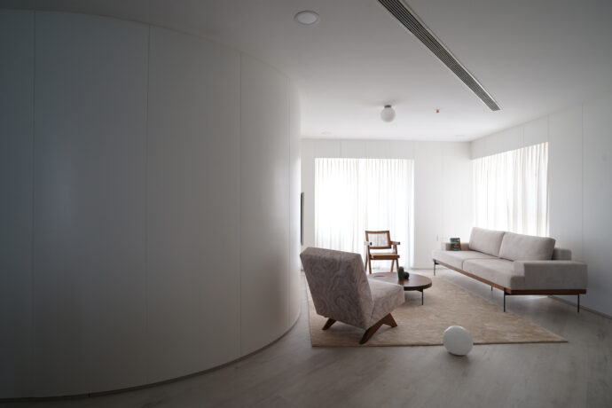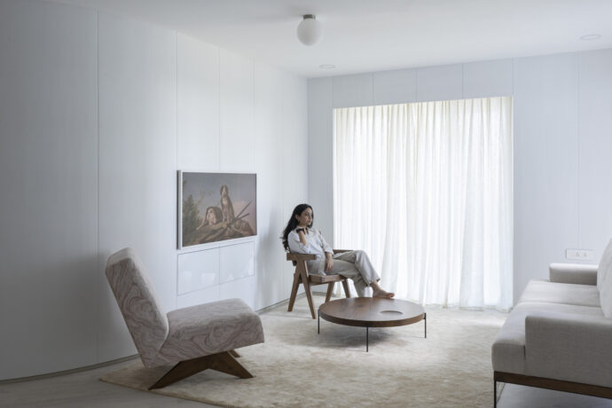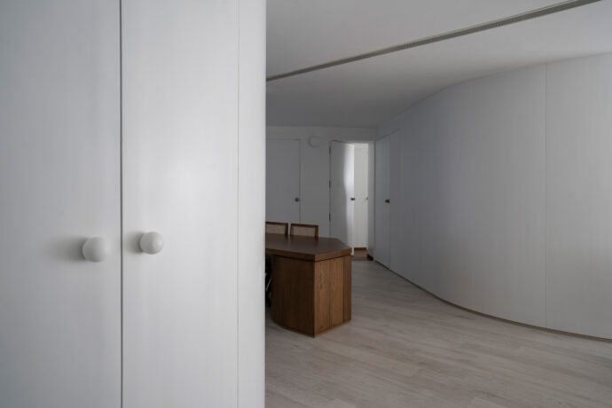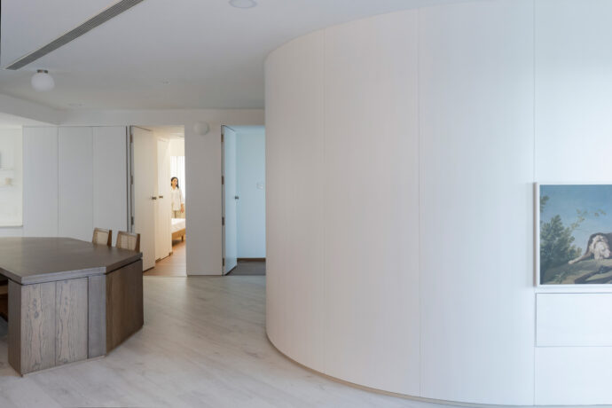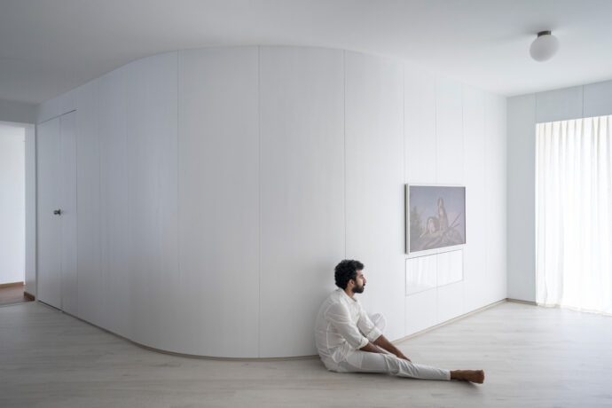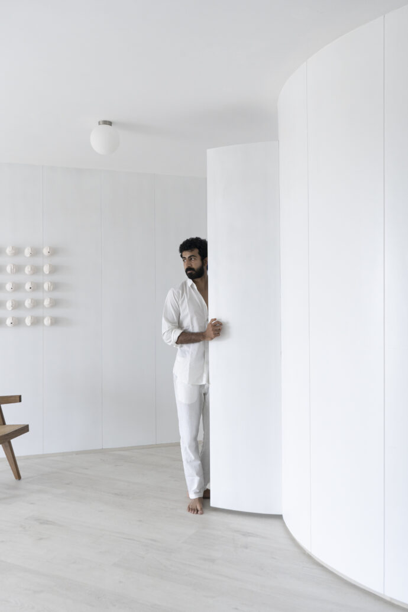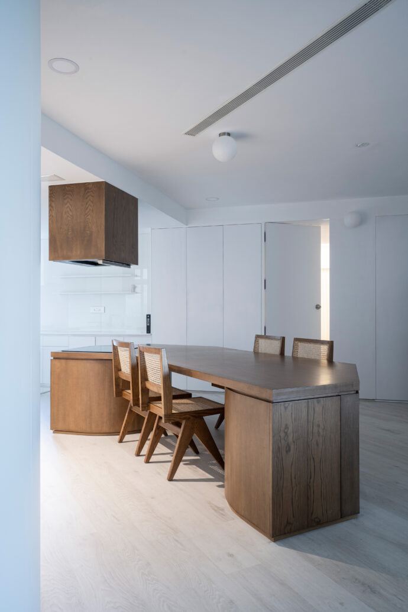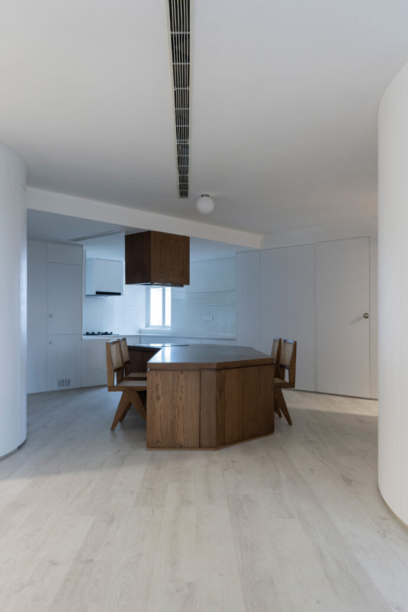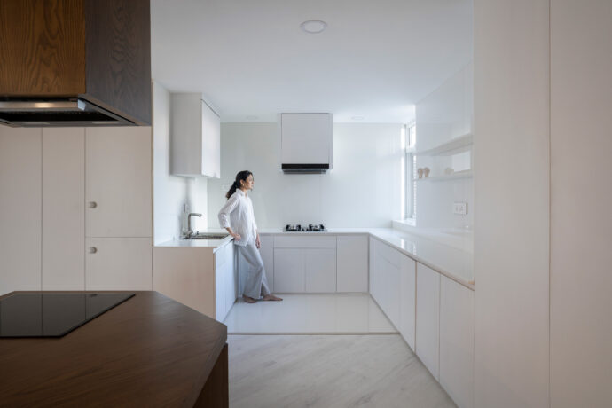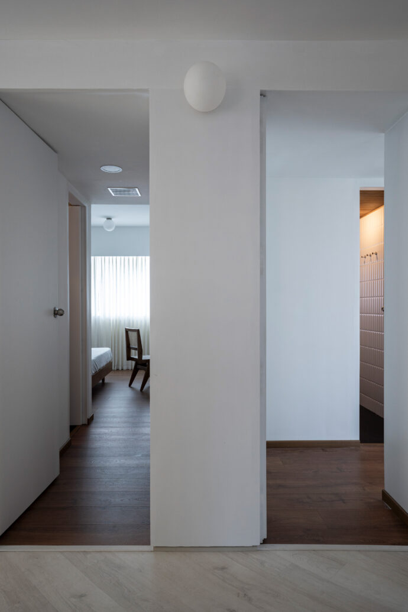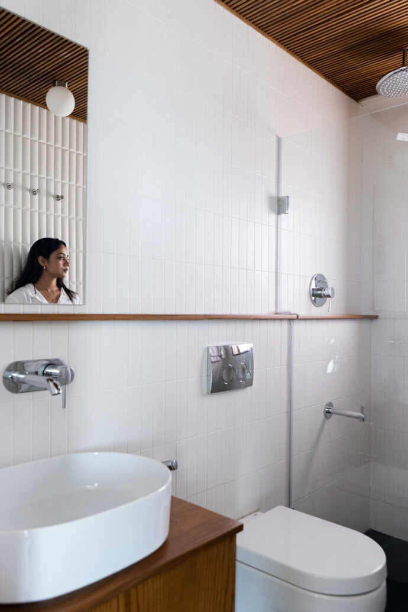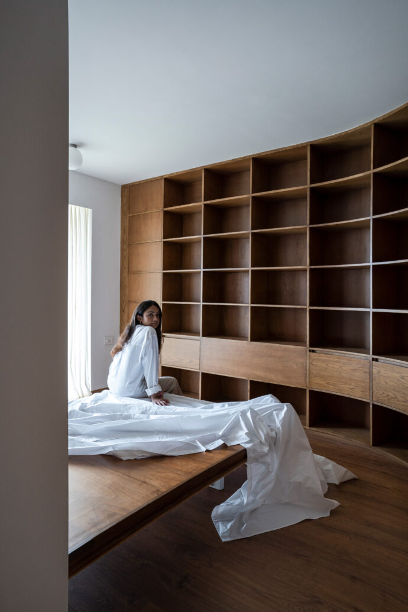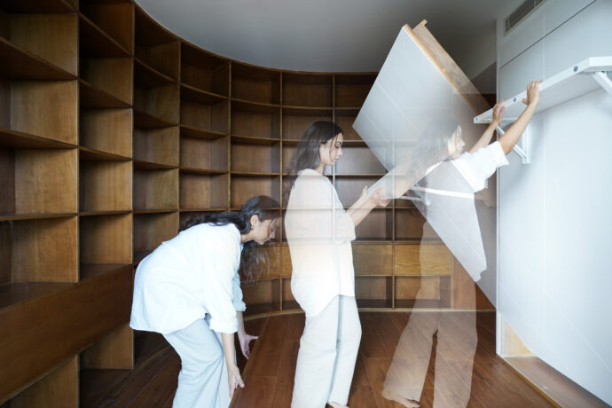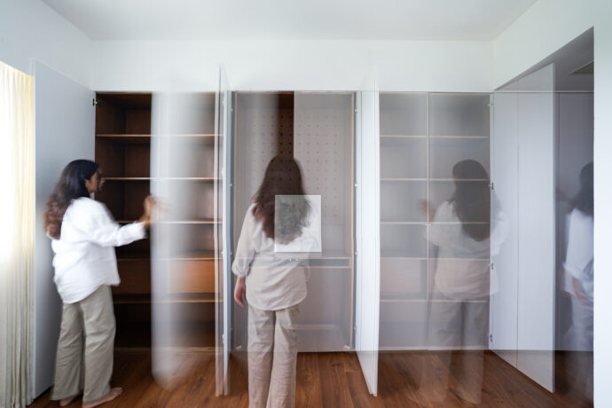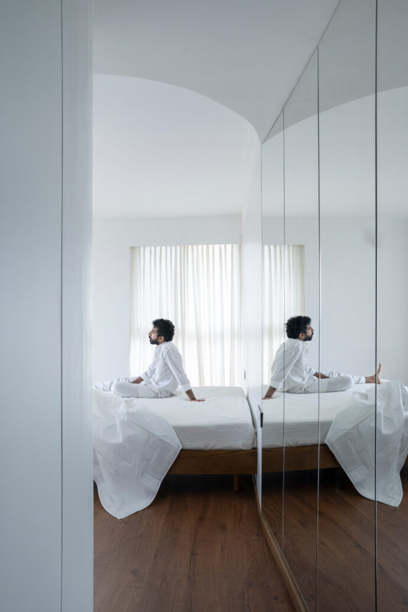042
2020 House
Year: 2020
Location: Kochi, Kerala
Type: Residential Interior
Status: Completed
Area: 1,300 sqft
Client: Nithya Ramachandran, Praveen Paulsamy
Collaborator(s): The Lofts, Educe engineering consultants
Design Team:
Madhushitha CA, Lijo John Mathew, Sidharthan Sally Paul, Nandagopal M
Award: Vanitha Veedu Awards 2024 - Gold in residential interior, IIID Kerala Chapter Awards 2022
Photographs: Syam Sreesylam
The house and interiors were designed for a globetrotting couple, their daughter and their collection of books in the seaside city of Cochin in Kerala. The 120 m2 apartment in its existing state was compartmentalised by dividing walls between common areas resulting in narrow spaces with dim lighting. Undesirable passageways to bedrooms created little interest and shrunk the volume within further. The design called for a minimal, uncluttered space that can respond to the modernist aspirations of the clients, their lifestyle of frequent travels and the flexibility to work remotely.
As a first strategy, we brought down walls subdividing the common areas and introduced a curvilinear geometry of plain, white walls. This achieved an uninterrupted spatial layout bathed in abundant natural light, naturally leading towards the dining and kitchen functions. The symbolic and functional role of the ‘table’ as the stage for eating, playing, working, doing homework, socialising and so on came centre stage in the design, creating a vacation home where all three family members can spend time together. The table fulfils the role of the hearth and becomes the organising centre of the house.
Finished in polished wood, the hearth exudes warmth and intimacy in the heart of the space. The white, seamless, monolithic walls seem to flow from this sacred core, forming a pristine and pure architectural form seemingly devoid of the burden of contextual gestures. Within this palette, the polished wooden table The white walls made using PU coated veneer plywood create a flushed surface becoming concealed kitchen utilities, prayer alcove, wardrobes and racks, allowing us to finish storage as well as access doors in the same material.
The unifying element of the thick walls continue in the rooms, containing display shelves, a concealed murphy bed and study units within. This way, the rooms, cabinets and nooks seem to hold secrets, treasured memories and aspirations of the inhabitants, turning every facet of the house into personalised territories. The playful articulation of the walls creates parallel worlds of light and shade, at times flooding the interiors in pleasant sunlight and at other times being absorbed into the grainy hues of deep, wooden library shelves.
