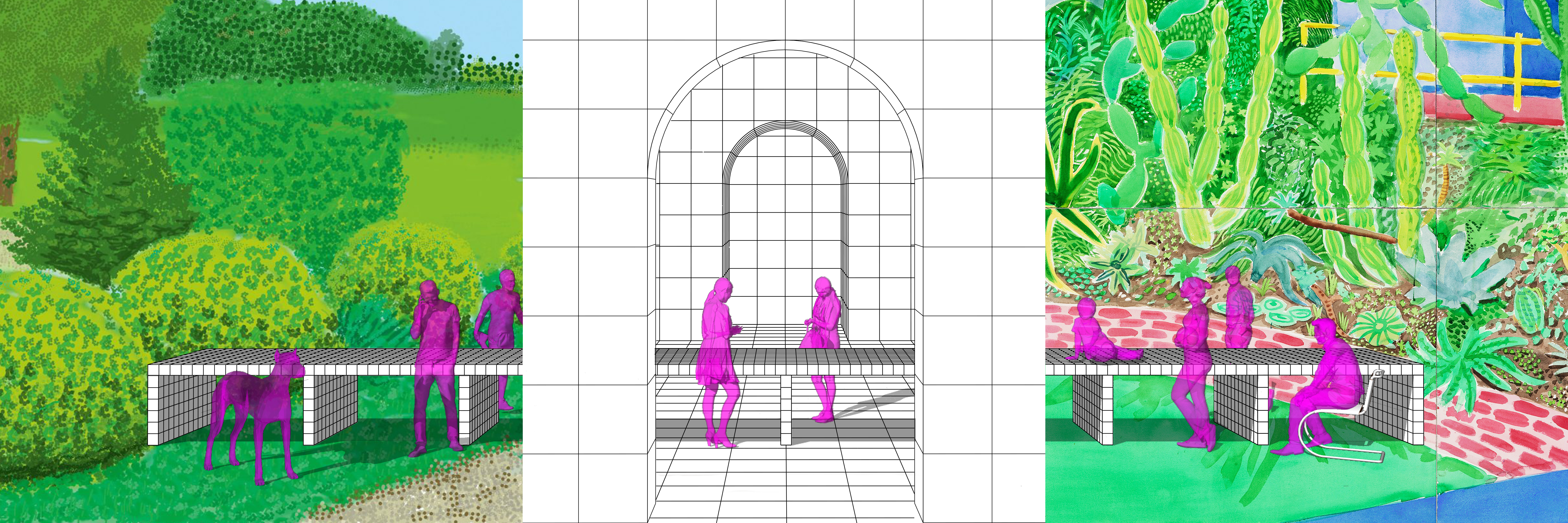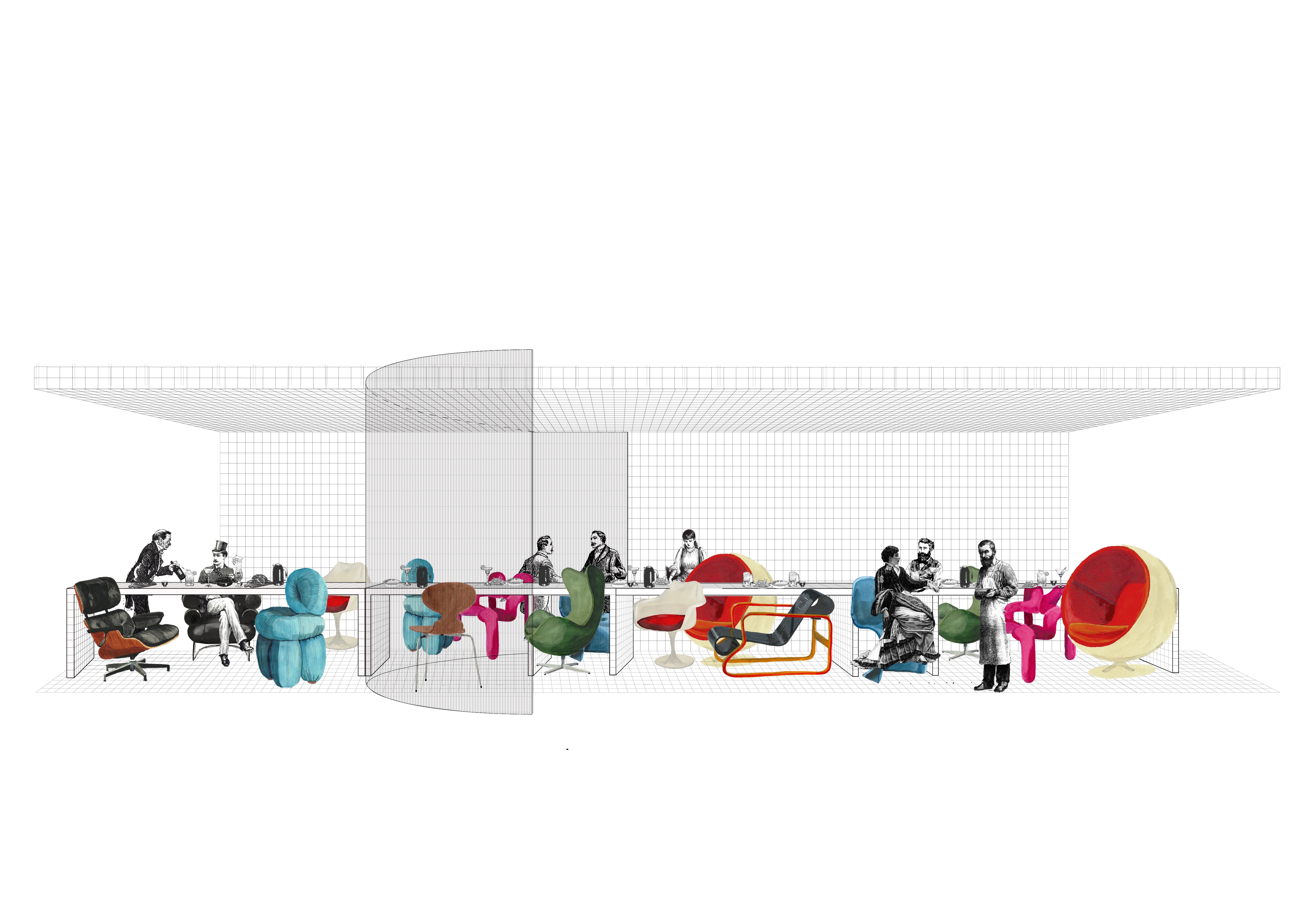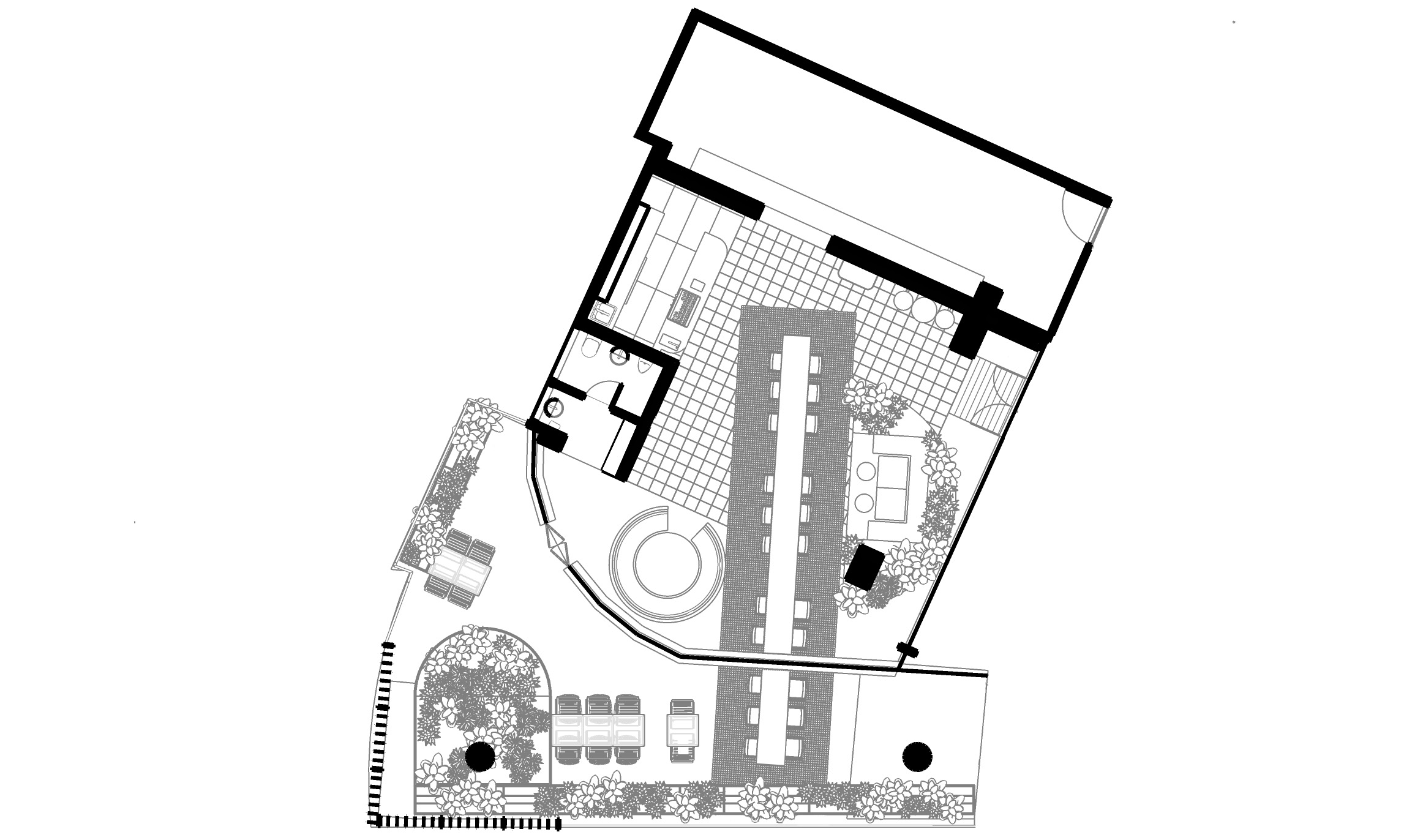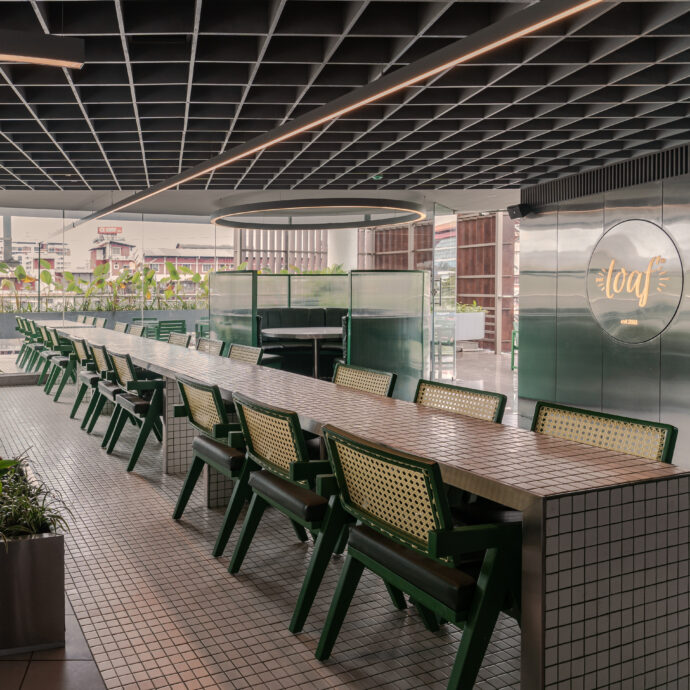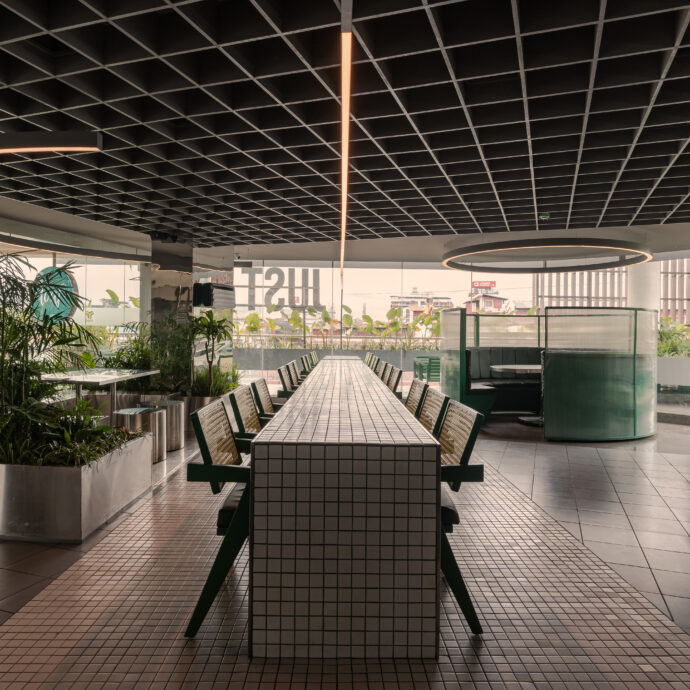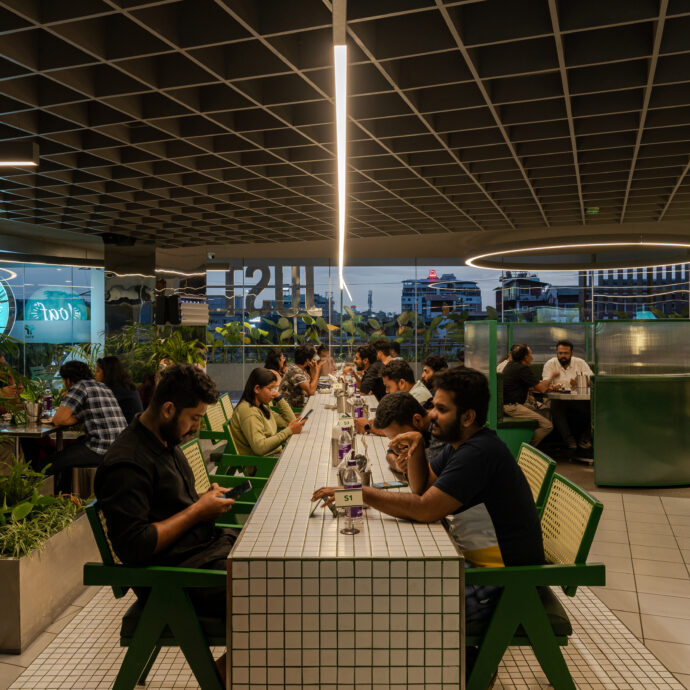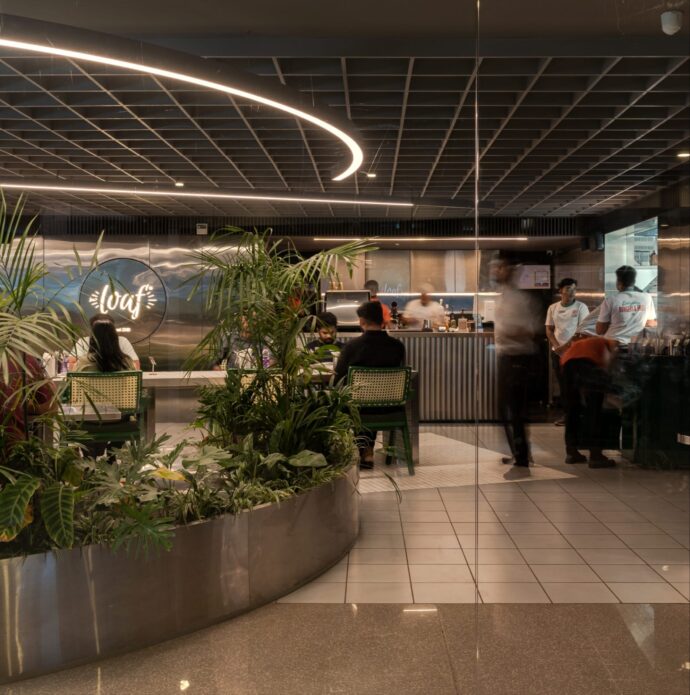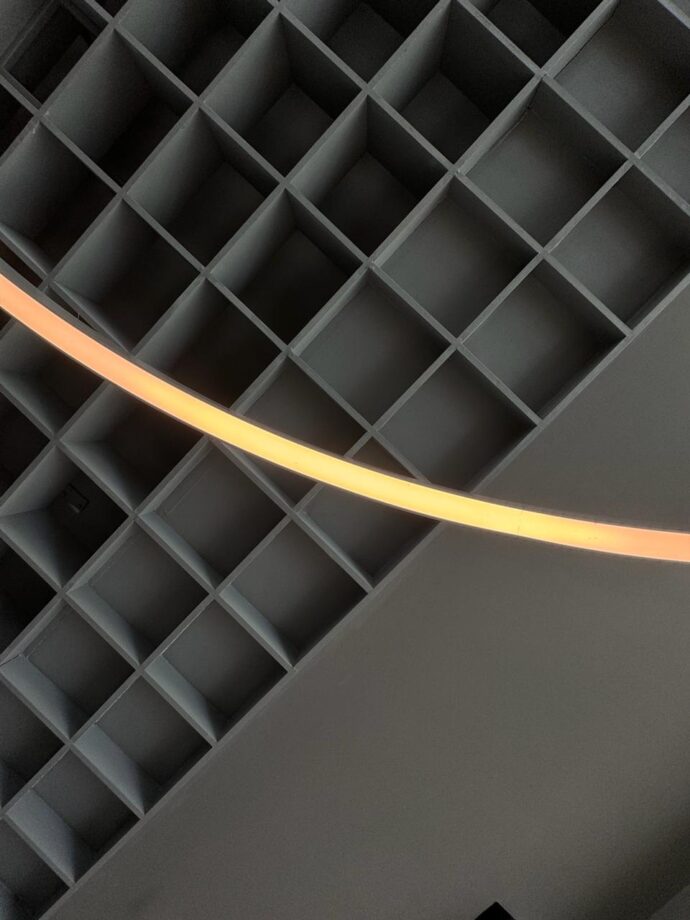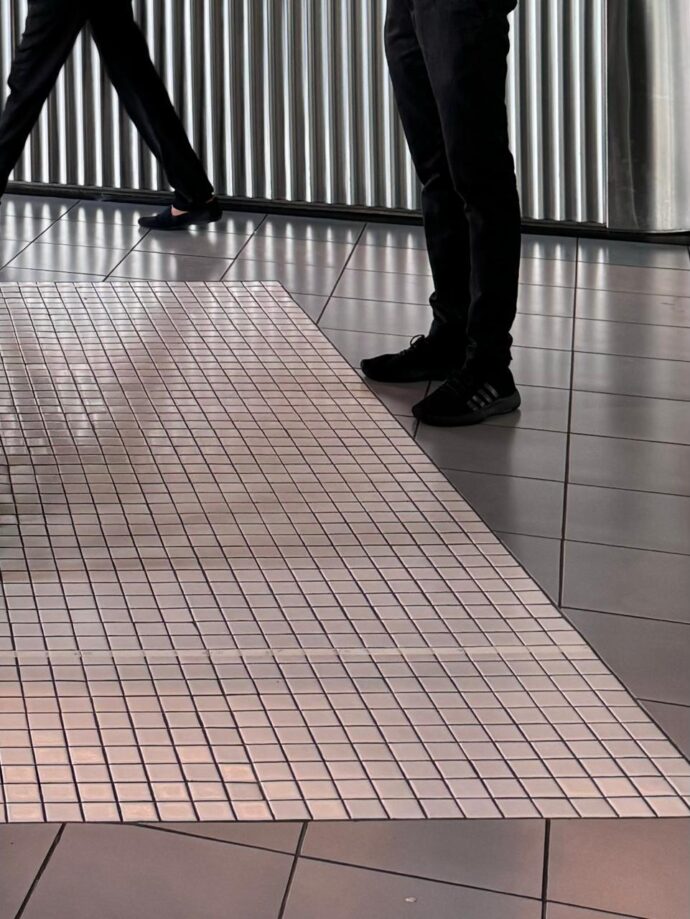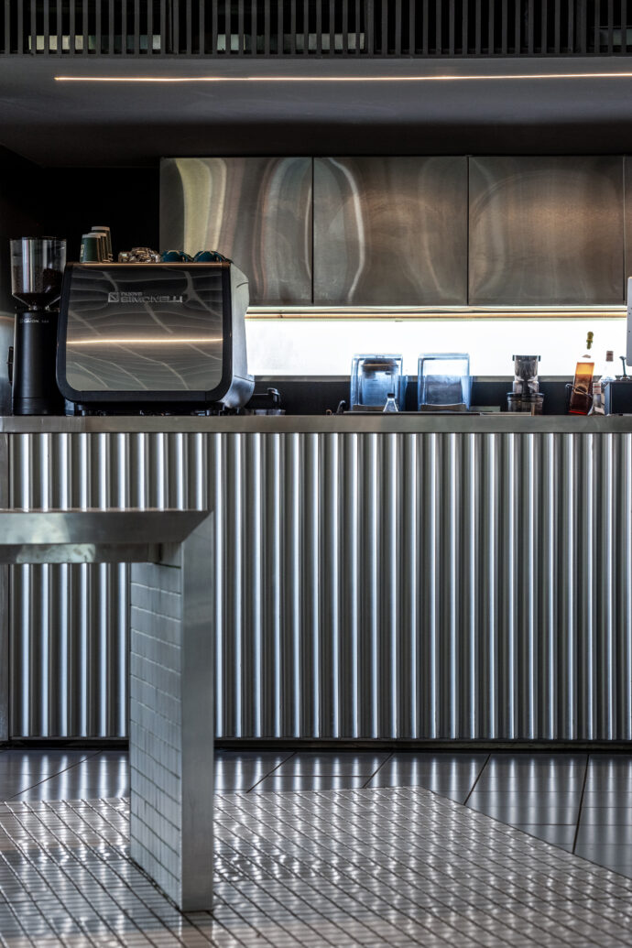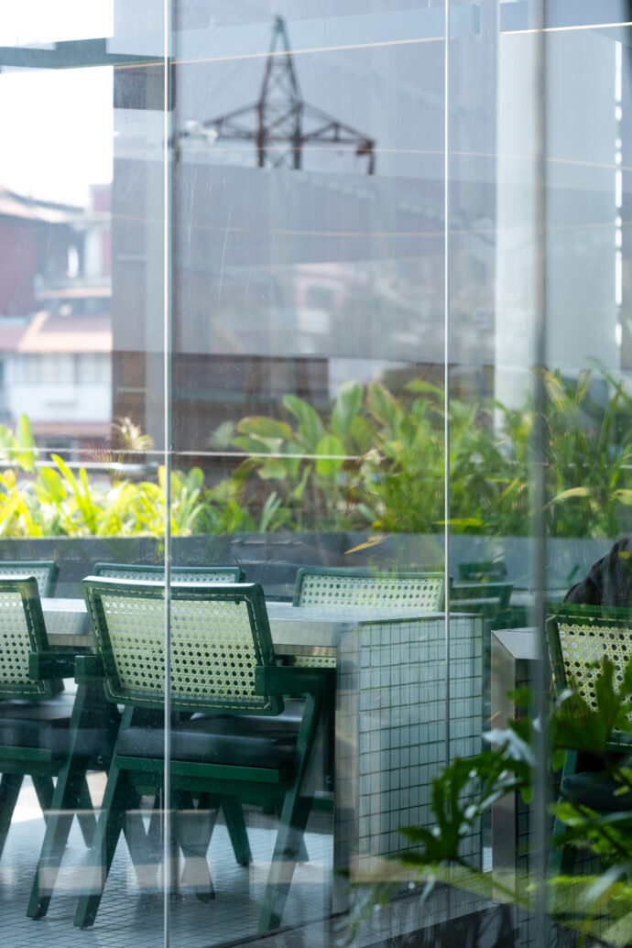074
Just Loaf Thrissur
Year: 2023
Location: Thrissur, Kerala
Type: Commercial Interior
Status: Completed
Area: 2180 sqft
Client: Just Loaf Hospitality
Collaborator(s): F2F Consultants
Design Team:
Madhushitha CA, Lijo john Mathew, Gopika Ramesh
Award: IIA Kerala State Awards 2023
Photographs: Syam Sreesylam, Lijo John Mathew, Althaf
The culture of eating communally is quite known in our way of life; from religious festivals to celebratory events, weddings to pilgrimages, the act of sharing a meal with a stranger is prevalent and perpetually practised by the Keralite. Increasingly as the world divides over political differences on what we wear, what we speak and what we eat, we pondered about what the new eating space for today’s generation should be. How can we interpret cafe culture to represent values of togetherness and comfort? When we started the work for Just Loaf cafe, this is where the idea for the community table came from. For the architectural manifestation of it, we turned to Superstudio’s concepts of universality. The table became the heart of the design and the rest of the space evolved from this. Here we present three different manifestations of the same idea in Thrissur, Bangalore and Kochi. All three manifestations were modifications of an existing space which came with its own challenges and opportunities.
In Thrissur, we had to deal with an irregularly shaped shell and so, to find a new geometry within it we introduced a composition in the space given to us, which could absorb an assortment of elements, objects and artefacts. A grid geometry was identified within the irregular plan which was imagined as a square on the floor and reflected as a grid false ceiling. The table was then placed within this geometry extending out of the glass wall into the exterior. We also introduced plenty of greenery amidst which the table is nestled and serves as an element of surprise. All other surfaces were planned to provide a flexible canvas.
We worked on another recurring theme of the monolith by replicating the grid geometry on other surfaces for a seamless, free-flowing result. The entire design is muted and limited in its choice of colour, texture and detail. The utilitarian material finishes of a commercial kitchen such as steel and glass are used to create a blank backdrop. We believe that the only ornamentation needed is that of the served food and the kaleidoscope of garments worn by the people at the table. An ever-changing scenography of people. Steel and mirrors are used in complementary ways, creating a playful illusion by reflecting and mirroring the ongoing activity.
