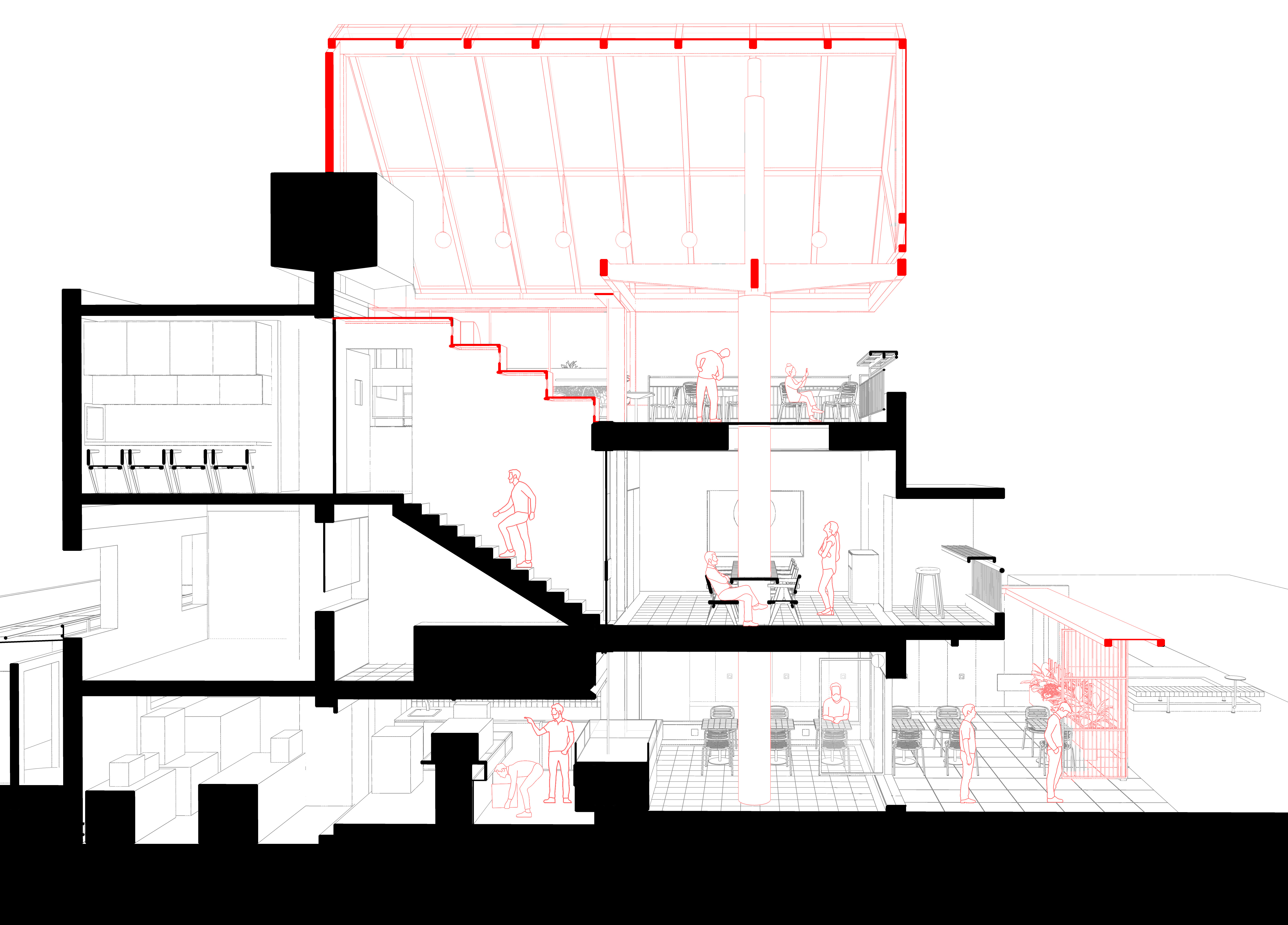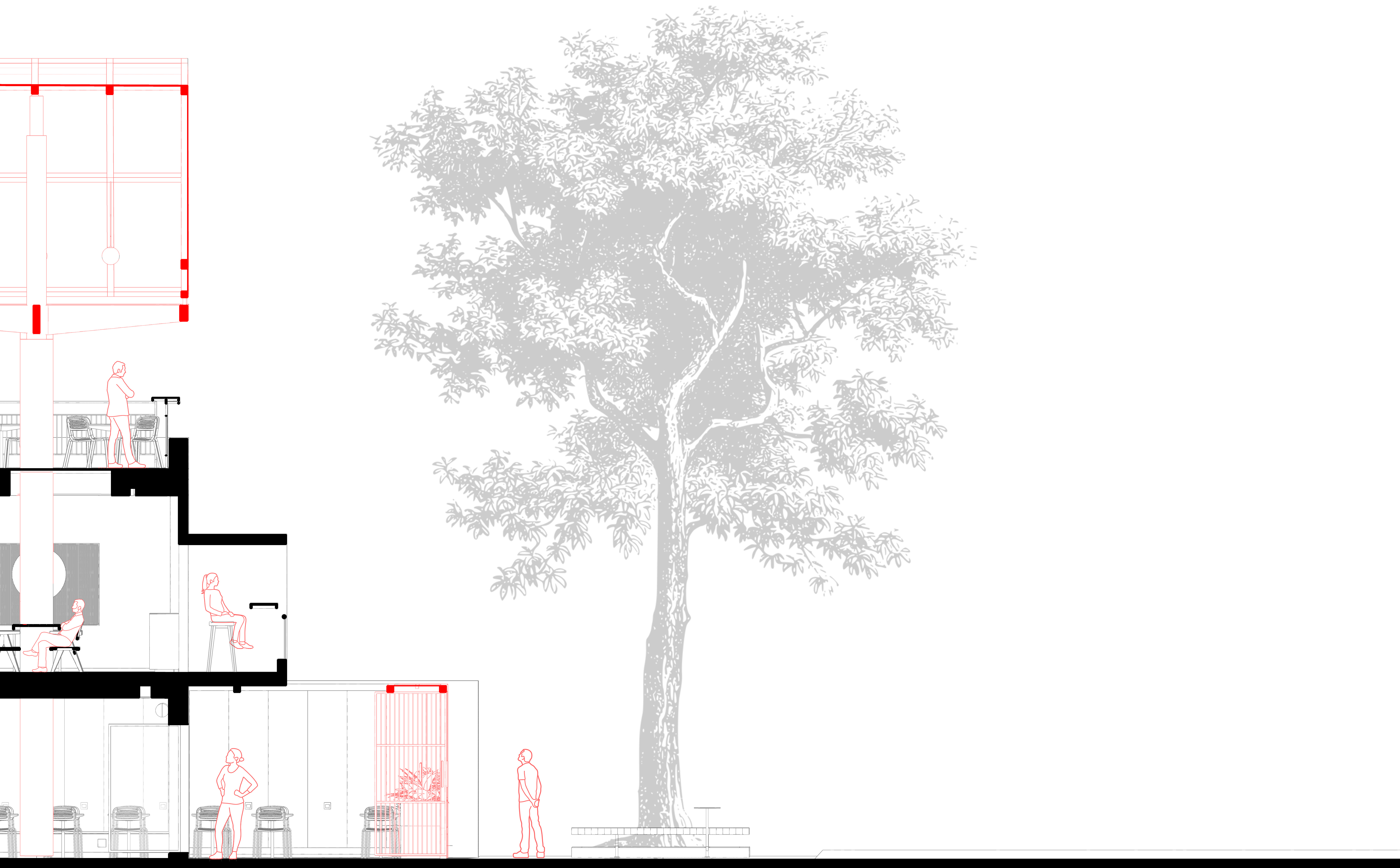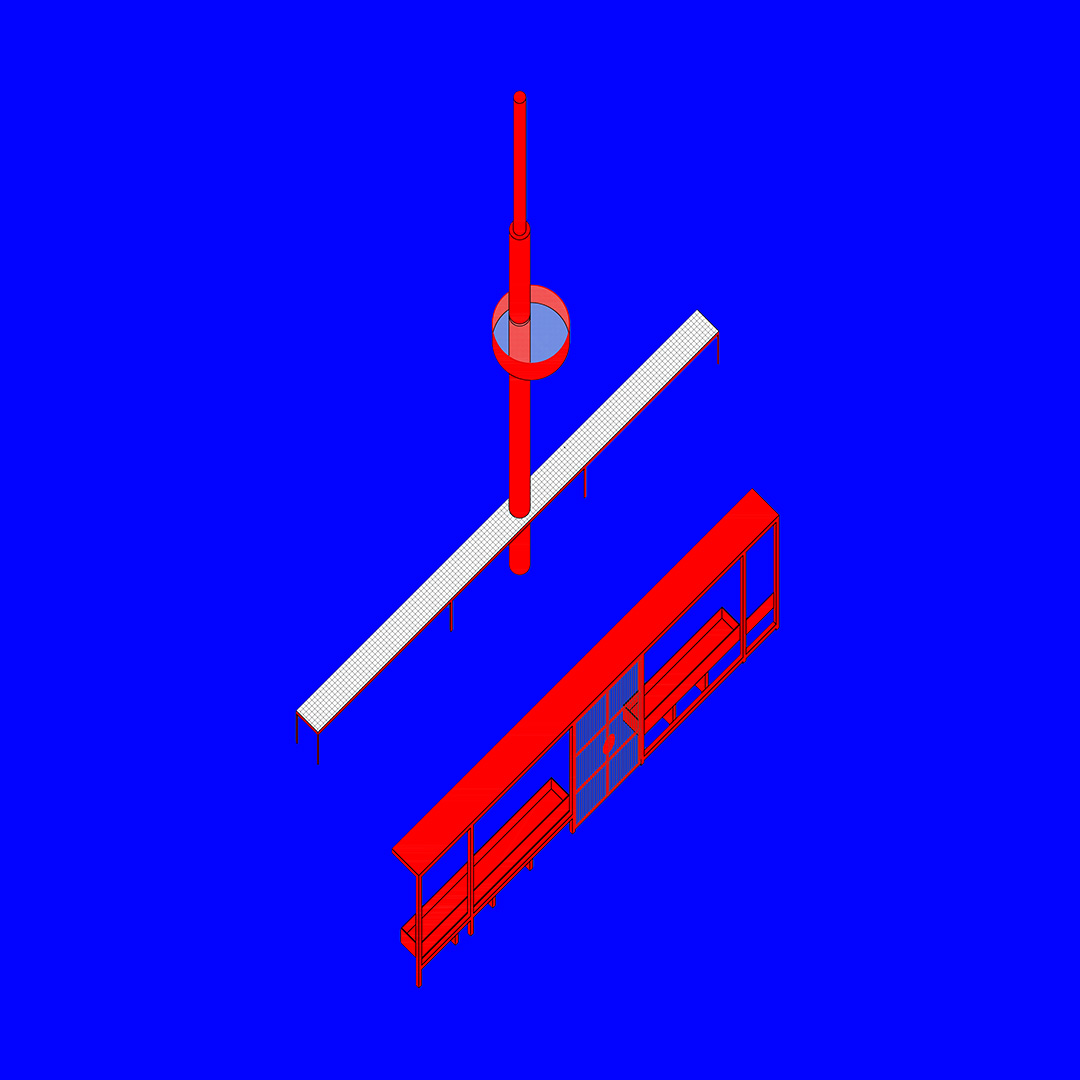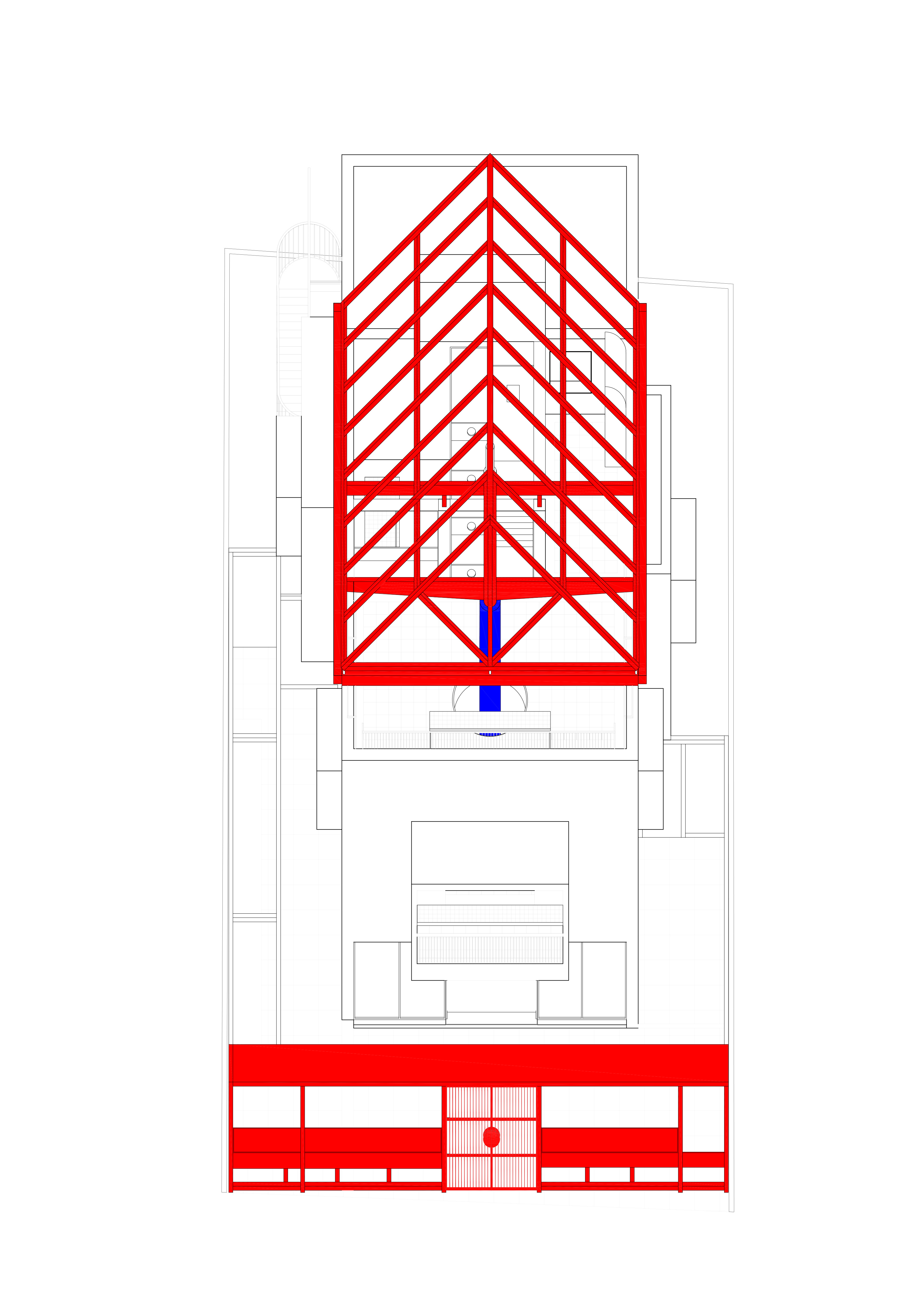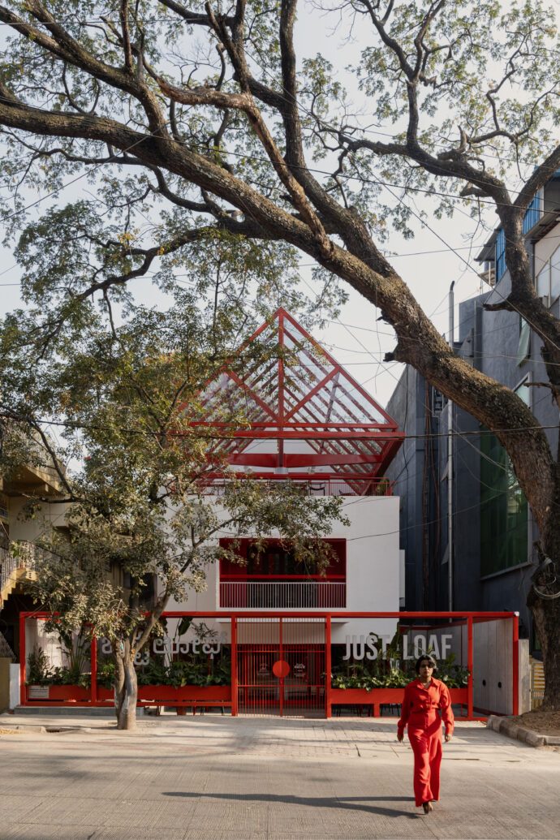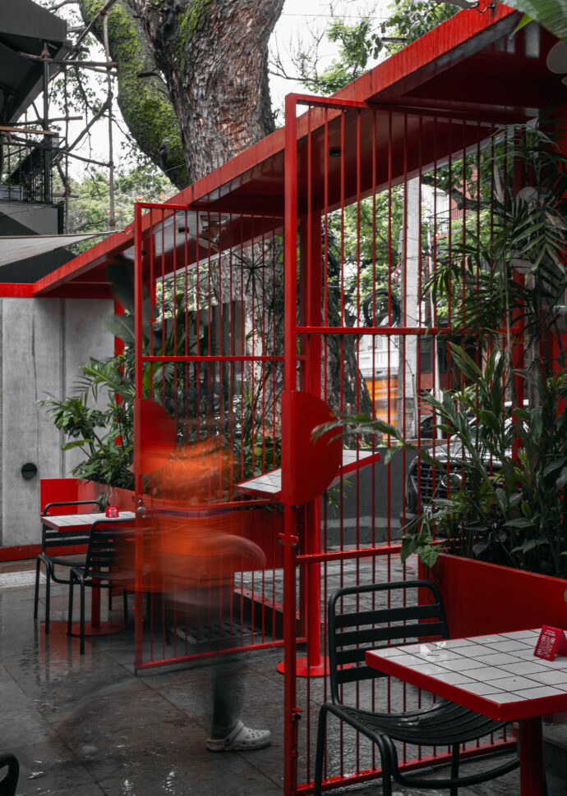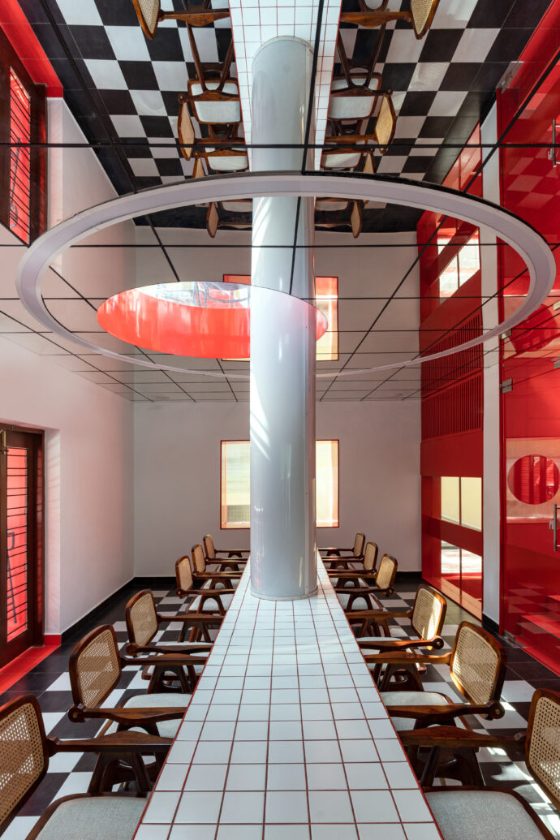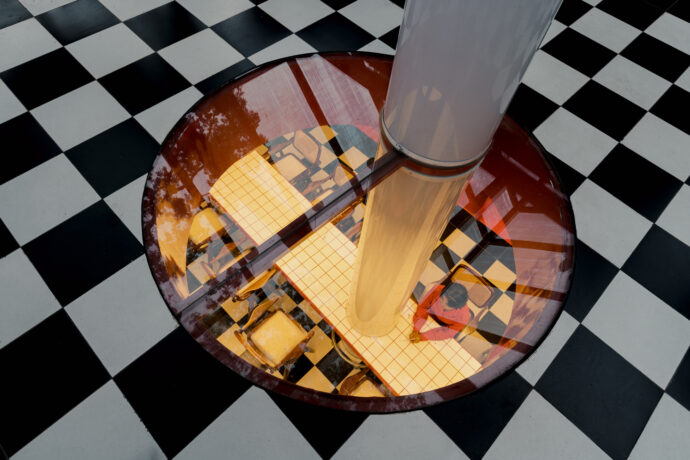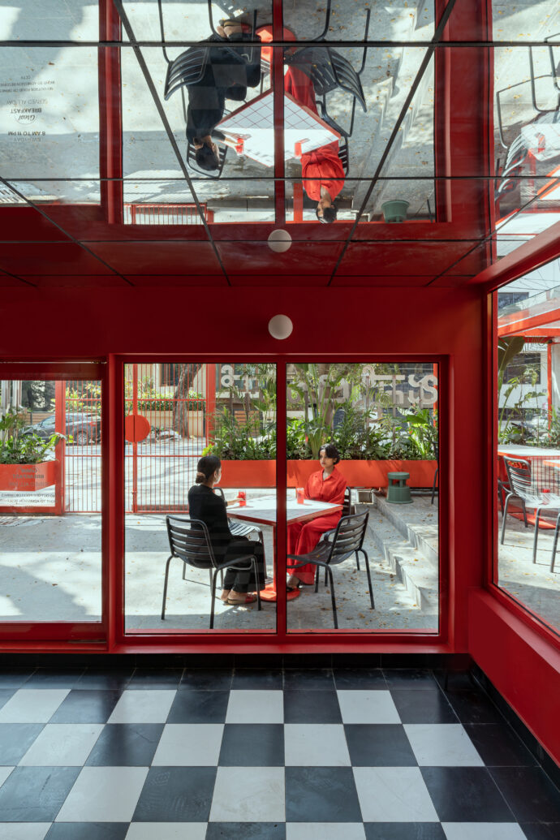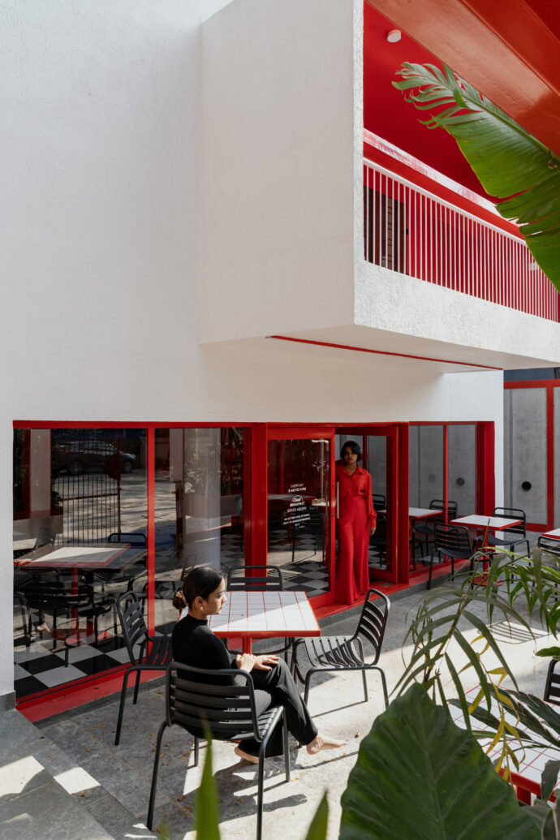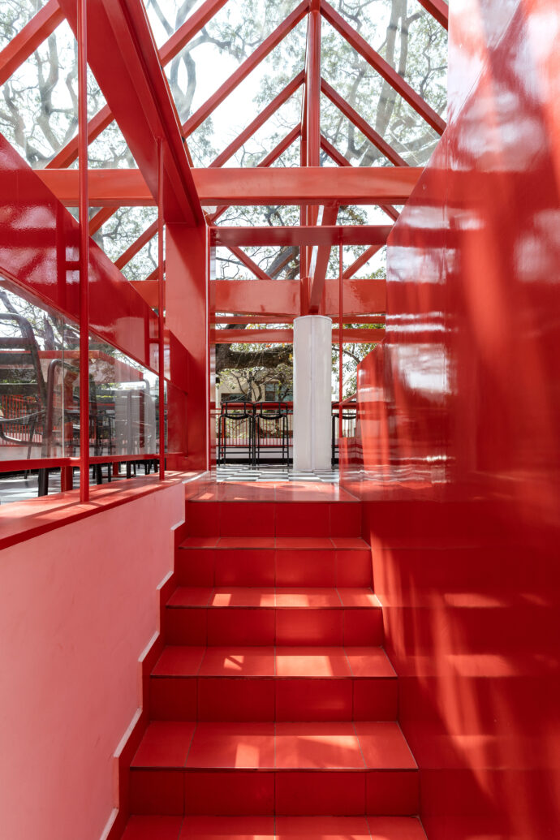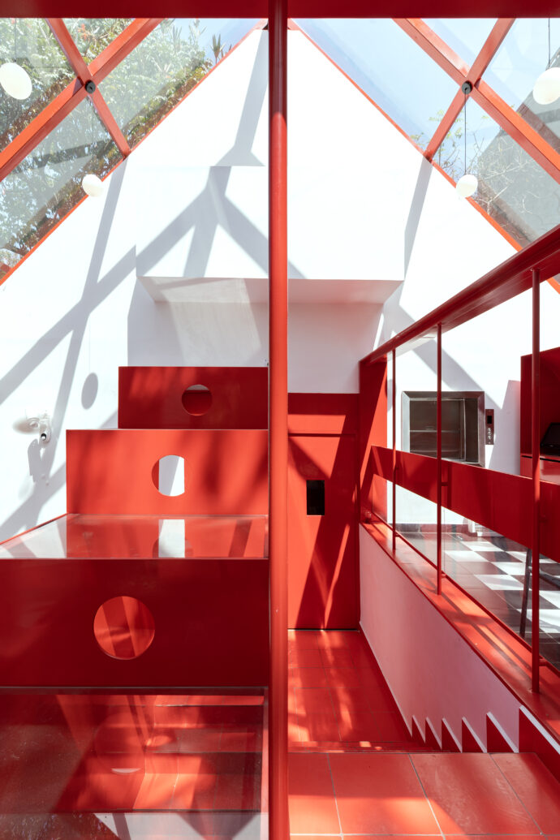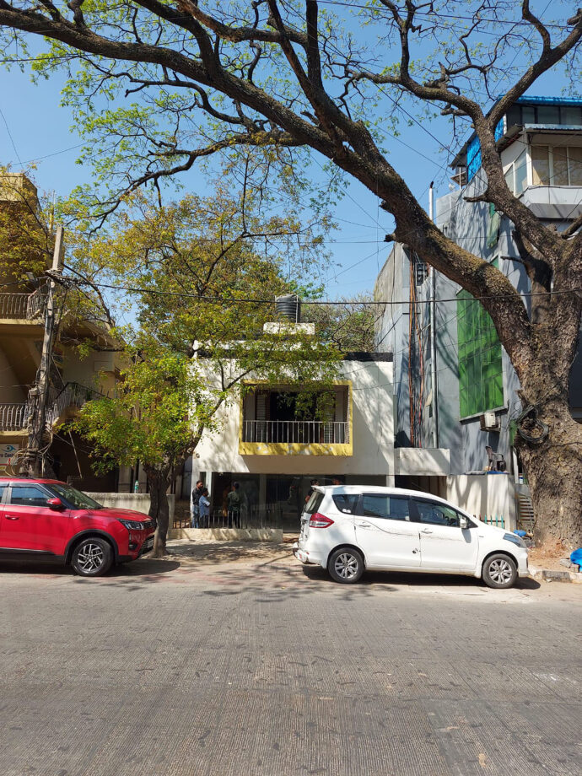077
Just Loaf Bangalore
Year: 2023
Location: Bangalore, Karnataka
Type: Commercial Interior
Status: Completed
Area: 2890 sqft
Client: Just Loaf Hospitality
Collaborator(s): F2F Consultants
Design Team:
Madhushitha CA, Lijo John Mathew, Gopika Ramesh
Award: IIA National Awards 2022(2023), Vanitha Veedu Awards 2025
Photographs: Syam Sreesylam, Naresh Andnayan
In the city of Bangalore, we were presented with a modest, modern 40-year-old concrete structure nestled under the shade of a large rain tree. In typical urban plot typology, the building was fenced on both sides by adjacent buildings leaving only the street in front and the sky above, free to grow into. The possibility of a building planned around split levels presented itself out of this impending verticality.
The expression of verticality took the form of a striking glass roof mounted on the building in an ode to the rain tree outside, often mimicking the soft, dappled light through the tree canopy. Additionally, the operation of enshrining the roof added much needed floor area for dining purposes thereby making the building commercially viable and worth the premium real estate value of a plot in urban Bangalore. The roof was anchored to the ground structurally by the vertical column, simultaneously linking the community tables at each level while also becoming an aesthetic element. The building now extended upwards to the sky and to the street in front by the strategic additions, maximising space and utilisation of site area.
The street is brought into the building with a modified threshold that doubles up as a vegetated buffer and coffee counter – an activated front yard. The balcony railings on the first floor transform into a high table presenting another vantage point to the street. Thematically similar to the first version of Just Loaf, we invoke the simplistic clarity of served and servant spaces; segregating the two identically on all floors. The linking of the community tables is further emphasised by a whimsical use of mirrored surfaces to double up the space and create an illusion of a continuing volume. The pillar also reflects the playful and kitschy nature of the design and becomes an ever changing, ambient lighting element, bathing the interiors in bursts of pop colour. Once again, affording greater design freedom for the customers, the pillar transforms from the standard everyday lighting, to festive, quirky versions on Halloween or Holi.
The choice of colours seem to reminisce the vibrant, quintessential pub culture of Bangalore, while the black and white chequered flooring brings American diners to mind. Within the constraints of a confined space, the material palette manages to expand and enhance the volume within, often deluding the customers into experiencing a deceptively spacious room. The continuity of the same materials on the exterior and the intelligent use of glass creates a seamless linkage of spaces inside and outside. The idea of an ever unfolding community table is articulated by punctures in the floor slab interlinking the vertical volumes dramatically.
Natural light filters into the lower levels which otherwise would have been muted and dimly lit. Even at the lowest level, customers are given the rare glimpse of the overhead sky through the puncture and read the passage of time through the day. For an unadorned space, shifting shadows and waning daylight become ornaments, a performative spatial play. Like an impressionist painting, the foliage of the rain tree now becomes a permanent exhibit on the glass roof. Recurring elements from projects past and present reappear in the canvas of the cafe, a graphical representation of decontextualized objects that find new meaning in the space.
